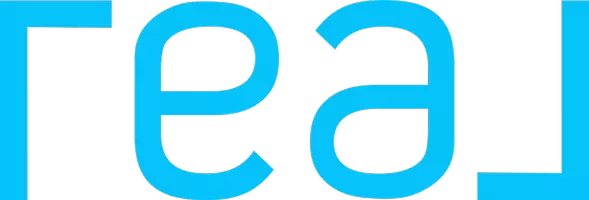Bought with Redfin
For more information regarding the value of a property, please contact us for a free consultation.
18440 4th AVE SW Normandy Park, WA 98166
Want to know what your home might be worth? Contact us for a FREE valuation!

Our team is ready to help you sell your home for the highest possible price ASAP
Key Details
Sold Price $1,825,000
Property Type Single Family Home
Sub Type Single Family Residence
Listing Status Sold
Purchase Type For Sale
Square Footage 4,695 sqft
Price per Sqft $388
Subdivision Normandy Park
MLS Listing ID 2360518
Sold Date 06/13/25
Style 14 - Split Entry
Bedrooms 3
Full Baths 1
Year Built 1978
Annual Tax Amount $15,227
Lot Size 0.390 Acres
Lot Dimensions 84'x201
Property Sub-Type Single Family Residence
Property Description
Modern coastal living with timeless elegance. Elevated with designer finishes by Terrain Signature Properties, this 4,695 SF Normandy Park home captures stunning Puget Sound & Olympic views. A flexible 3BD/4BA layout includes 2 spacious bonus rooms w/ closets—ideal for guests, office, or play. The upper-level primary retreat offers a spa-like ensuite, walk-in closet & deck access. Downstairs enjoy multigenerational comfort, refined indoor-outdoor living with over 9' vaulted ceilings that frame a full guest suite with kitchenette, rec room and storage/art studio. Step outside to a 1,200 SF view deck, spa, and lush gardens—designed for both entertaining and everyday serenity—minutes to beach, nature trails & airport.
Location
State WA
County King
Area 130 - Burien/Normandy Park
Rooms
Basement Daylight, Finished
Main Level Bedrooms 3
Interior
Interior Features Bath Off Primary, Ceramic Tile, Concrete, Double Pane/Storm Window, Dining Room, Fireplace, Fireplace (Primary Bedroom), French Doors, Hot Tub/Spa, Walk-In Pantry, Water Heater
Flooring Ceramic Tile, Concrete, Engineered Hardwood, Vinyl Plank, Carpet
Fireplaces Number 2
Fireplaces Type Wood Burning
Fireplace true
Appliance Dishwasher(s), Disposal, Double Oven, Dryer(s), Microwave(s), Refrigerator(s), Stove(s)/Range(s), Trash Compactor, Washer(s)
Exterior
Exterior Feature Cement/Concrete, Wood Products
Garage Spaces 4.0
Amenities Available Cable TV, Deck, Fenced-Fully, Gas Available, High Speed Internet, Hot Tub/Spa, Patio, RV Parking
View Y/N Yes
View Mountain(s), Sound, Territorial
Roof Type Torch Down
Garage Yes
Building
Lot Description Curbs, Paved, Sidewalk
Story Multi/Split
Sewer Septic Tank
Water Public
Architectural Style Contemporary
New Construction No
Schools
Elementary Schools Buyer To Verify
Middle Schools Buyer To Verify
High Schools Buyer To Verify
School District Highline
Others
Senior Community No
Acceptable Financing Cash Out, Conventional, FHA
Listing Terms Cash Out, Conventional, FHA
Read Less

"Three Trees" icon indicates a listing provided courtesy of NWMLS.


