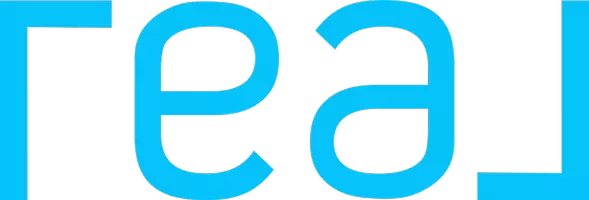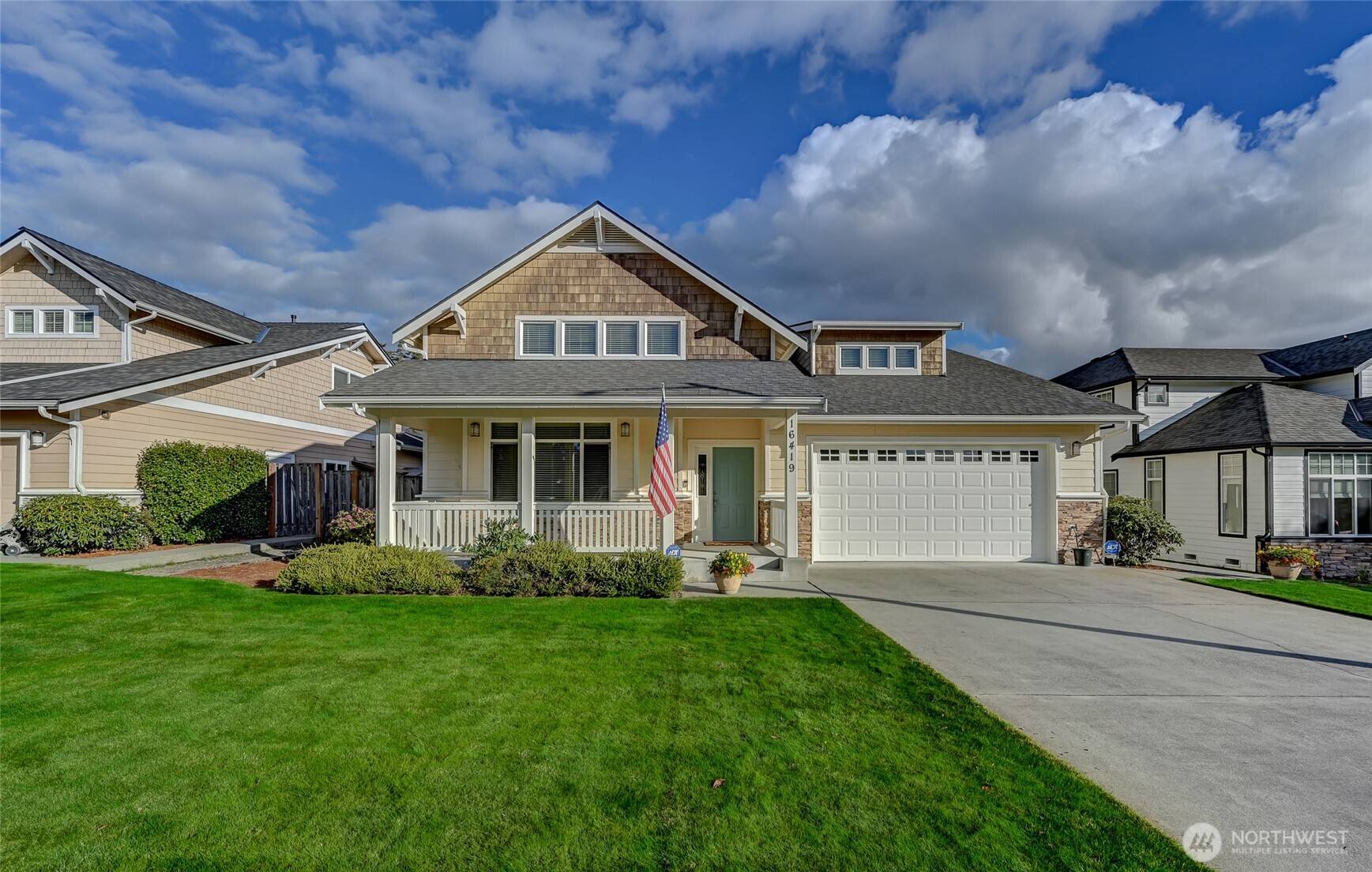Bought with Coldwell Banker Bain
For more information regarding the value of a property, please contact us for a free consultation.
16419 40th PL W Lynnwood, WA 98037
Want to know what your home might be worth? Contact us for a FREE valuation!

Our team is ready to help you sell your home for the highest possible price ASAP
Key Details
Sold Price $1,275,000
Property Type Single Family Home
Sub Type Residential
Listing Status Sold
Purchase Type For Sale
Square Footage 3,664 sqft
Price per Sqft $347
Subdivision Spruce
MLS Listing ID 2339677
Sold Date 04/28/25
Style 12 - 2 Story
Bedrooms 4
Full Baths 2
Half Baths 1
Year Built 2007
Annual Tax Amount $8,056
Lot Size 9,148 Sqft
Lot Dimensions 65 x 129
Property Sub-Type Residential
Property Description
The Builder's own home finally available! Double your living with room for all in this brilliantly located Craftsman. Double garage. Double Primary Suites. Double fireplaces. Even double laundry, upstairs and down. Spacious enough with the amenities you and yours will ever need including A/C, high-efficiency windows, skylights, walk-in closets, and loads of storage space. Soaring ceilings welcome in natural light to keep your mood cheery all day long. Curbless shower on main-floor primary bath. Outside you'll enjoy greenery year round with sprinkler system. Fenced for pets and play. Generator ready. Gas BBQ hookups. Much more! Built with care & longevity in mind. Come experience this beautiful home to grow old in with those you love.
Location
State WA
County Snohomish
Area 730 - Southwest Snohomish
Rooms
Basement None
Main Level Bedrooms 1
Interior
Interior Features Second Primary Bedroom, Bath Off Primary, Ceiling Fan(s), Double Pane/Storm Window, Dining Room, Fireplace, Hardwood, High Tech Cabling, Security System, Skylight(s), Sprinkler System, Vaulted Ceiling(s), Walk-In Closet(s), Wall to Wall Carpet, Water Heater, Wired for Generator
Flooring Hardwood, Vinyl, Carpet
Fireplaces Number 2
Fireplaces Type Gas, Wood Burning
Fireplace true
Appliance Dishwasher(s), Double Oven, Disposal, Refrigerator(s), Stove(s)/Range(s)
Exterior
Exterior Feature Cement/Concrete, Stone, Wood
Garage Spaces 3.0
Amenities Available Cable TV, Fenced-Partially, High Speed Internet, Patio, Sprinkler System
View Y/N No
Roof Type Composition
Garage Yes
Building
Lot Description Curbs, Paved, Sidewalk
Story Two
Sewer Sewer Connected
Water Public
Architectural Style Craftsman
New Construction No
Schools
Elementary Schools Spruce Primary Sp
Middle Schools Meadowdale Mid
High Schools Meadowdale High
School District Edmonds
Others
Senior Community No
Acceptable Financing Cash Out, Conventional, FHA
Listing Terms Cash Out, Conventional, FHA
Read Less

"Three Trees" icon indicates a listing provided courtesy of NWMLS.


