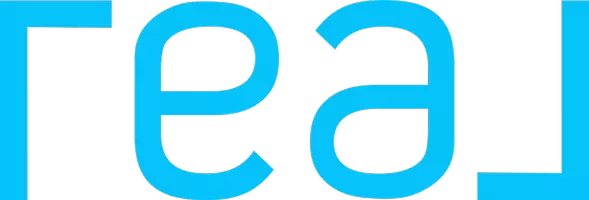Bought with Keller Williams West Sound
For more information regarding the value of a property, please contact us for a free consultation.
1110 NW Thornwood CIR Silverdale, WA 98383
Want to know what your home might be worth? Contact us for a FREE valuation!

Our team is ready to help you sell your home for the highest possible price ASAP
Key Details
Sold Price $505,000
Property Type Single Family Home
Sub Type Residential
Listing Status Sold
Purchase Type For Sale
Square Footage 2,116 sqft
Price per Sqft $238
Subdivision Silverdale
MLS Listing ID 1995036
Sold Date 11/22/22
Style 12 - 2 Story
Bedrooms 4
Full Baths 2
Half Baths 1
Year Built 1995
Annual Tax Amount $4,471
Lot Size 8,712 Sqft
Property Sub-Type Residential
Property Description
Welcome to Thackery Hills! Desirable Ridgetop neighborhood. New furnace (2022), hot water heater (2021), roof 5 years old, exterior repainted in 2022, corner lot, & backs to a greenbelt. Large living room has a gas fireplace. All hardwood floors on main level, storage galore, 4 bedrooms, 2.5 baths, 2-car attached garage, 2100+sqft, vaulted ceilings, nice deck, & skylights. Primary suite offers walk in closet and 5-piece bath. This home is centrally located in Silverdale in walking distance to elementary school, mins to shopping, Costco, Island Lake park, dog park, new hospital, Hwy, & Bangor/Keyport Bases. Great community for exercising and walking. Seller offering a $3000 flooring allowance. Move in and enjoy!
Location
State WA
County Kitsap
Area 147 - Silverdale
Rooms
Basement None
Interior
Interior Features Forced Air, Wall to Wall Carpet, Bath Off Primary, Ceiling Fan(s), Double Pane/Storm Window, Dining Room, Skylight(s), Vaulted Ceiling(s), Walk-In Closet(s), FirePlace
Flooring Engineered Hardwood, Carpet
Fireplaces Number 1
Fireplace true
Appliance Dishwasher_, Dryer, GarbageDisposal_, Microwave_, Refrigerator_, StoveRange_, Washer
Exterior
Exterior Feature Wood
Garage Spaces 2.0
Community Features CCRs
Utilities Available Cable Connected, High Speed Internet, Natural Gas Available, Sewer Connected, Natural Gas Connected
Amenities Available Cable TV, Deck, Gas Available, High Speed Internet
View Y/N No
Roof Type Composition
Garage Yes
Building
Lot Description Corner Lot, Paved, Sidewalk
Story Two
Sewer Sewer Connected
Water Public
New Construction No
Schools
Elementary Schools Emerald Heights Elem
Middle Schools Ridgetop Middle
High Schools Central Kitsap High
School District Central Kitsap #401
Others
Senior Community No
Acceptable Financing Cash Out, Conventional, FHA, VA Loan
Listing Terms Cash Out, Conventional, FHA, VA Loan
Read Less

"Three Trees" icon indicates a listing provided courtesy of NWMLS.


