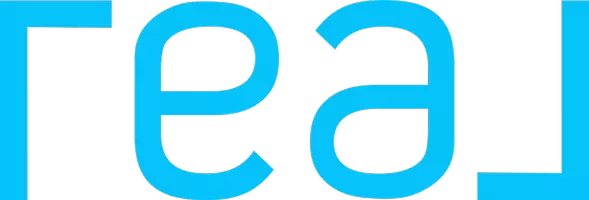Bought with COMPASS
For more information regarding the value of a property, please contact us for a free consultation.
104 Highland DR Seattle, WA 98109
Want to know what your home might be worth? Contact us for a FREE valuation!

Our team is ready to help you sell your home for the highest possible price ASAP
Key Details
Sold Price $2,645,000
Property Type Single Family Home
Sub Type Residential
Listing Status Sold
Purchase Type For Sale
Square Footage 3,380 sqft
Price per Sqft $782
Subdivision Queen Anne
MLS Listing ID 1763294
Sold Date 10/20/21
Style 18 - 2 Stories w/Bsmnt
Bedrooms 3
Full Baths 1
Half Baths 1
Year Built 1988
Annual Tax Amount $28,918
Lot Size 7,000 Sqft
Property Sub-Type Residential
Property Description
This custom designed Ralph Anderson home masterfully melds timeless design with dramatic style! Signature windows maximize breathtaking views of the city, Elliott Bay, Puget Sound and Mt. Rainier. A gated courtyard leads to the stunning entry featuring a curved staircase beneath a two-story-high domed skylight. Living and dining areas with 10' ceilings showcase the panoramic views. The eat-in kitchen with adjacent lounging area and office open to Juliet balcony. Three bedroom suites including the Master enjoy the views. The daylight lower level offers media/guest room, gym/flex room, giant wine cellar, storage & workshop. Great top-of-the-hill location with easy access to QA Avenue shops and restaurants. Large two-car attached garage. A/C!
Location
State WA
County King
Area 700 - Queen Anne/Magnolia
Rooms
Basement Daylight, Partially Finished
Main Level Bedrooms 2
Interior
Interior Features Forced Air, Heat Pump, Central A/C, Ceramic Tile, Hardwood, Wall to Wall Carpet, Wet Bar, Wine Cellar, Bath Off Primary, Double Pane/Storm Window, Dining Room, French Doors, Security System, Skylight(s), FirePlace
Flooring Ceramic Tile, Hardwood, Marble, Carpet
Fireplaces Number 1
Fireplace true
Appliance Dishwasher_, Double Oven, Dryer, GarbageDisposal_, RangeOven_, Refrigerator_, Washer
Exterior
Exterior Feature Stucco, Wood
Garage Spaces 2.0
Utilities Available Sewer Connected, Natural Gas Connected
Amenities Available Gated Entry, Patio, Shop, Sprinkler System
View Y/N Yes
View Bay, City, Mountain(s), Sound, Territorial
Roof Type Flat,Torch Down
Garage Yes
Building
Lot Description Curbs, Dead End Street, Paved
Story Two
Sewer Sewer Connected
Water Public
Architectural Style Contemporary
New Construction No
Schools
Elementary Schools Hay
Middle Schools Mc Clure Mid
High Schools Seattle Public Sch
School District Seattle
Others
Senior Community No
Acceptable Financing Cash Out, Conventional
Listing Terms Cash Out, Conventional
Read Less

"Three Trees" icon indicates a listing provided courtesy of NWMLS.


