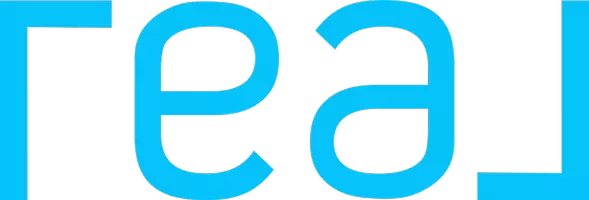Bought with Coldwell Banker Bain
For more information regarding the value of a property, please contact us for a free consultation.
3426 Garden AVE N Renton, WA 98056
Want to know what your home might be worth? Contact us for a FREE valuation!

Our team is ready to help you sell your home for the highest possible price ASAP
Key Details
Sold Price $1,497,500
Property Type Single Family Home
Sub Type Residential
Listing Status Sold
Purchase Type For Sale
Square Footage 3,404 sqft
Price per Sqft $439
Subdivision Lower Kennydale
MLS Listing ID 1562301
Sold Date 03/03/20
Style 15 - Multi Level
Bedrooms 4
Full Baths 3
Half Baths 1
HOA Fees $25/mo
Year Built 2016
Annual Tax Amount $13,171
Lot Size 6,270 Sqft
Property Sub-Type Residential
Property Description
Modern Architectural Design Home with serene views of the Mountains & Lake Washington. Multi-level open floor plan with soaring ceilings & over-sized windows bring in natural light & frame the clear lake views. Spacious kitchen layout w/ 9' granite eating island/countertops, 48" free-standing range, Meile wall ovens & 64" built-in fridge. Master suite w/ 5-pc bath & walk-in closet. 2-car garage. Prime location w/ easy access to I-405, Renton Landing Shopping/Restaurant & Seatac Airport
Location
State WA
County King
Area 350 - Renton/Highlands
Rooms
Basement Finished
Interior
Interior Features Ductless HP-Mini Split, Tankless Water Heater, Ceramic Tile, Hardwood, Wall to Wall Carpet, Bath Off Primary, Double Pane/Storm Window, Dining Room, Loft, Walk-In Closet(s), WalkInPantry, FirePlace
Flooring Ceramic Tile, Hardwood, Carpet
Fireplaces Number 1
Fireplaces Type Gas
Fireplace true
Appliance Dishwasher_, GarbageDisposal_, Microwave_, RangeOven_, Refrigerator_
Exterior
Exterior Feature Cement Planked, Wood, Wood Products
Garage Spaces 2.0
Community Features CCRs
Utilities Available Cable Connected, High Speed Internet, Sewer Connected, Electric
Amenities Available Cable TV, Deck, Fenced-Partially, Gated Entry, High Speed Internet, Patio
View Y/N Yes
View City, Lake, Mountain(s), Territorial
Roof Type Composition
Garage Yes
Building
Lot Description Paved, Sidewalk
Story Multi/Split
Builder Name AW & Co Real Estate Development
Sewer Sewer Connected
Water Public
Architectural Style Modern
New Construction No
Schools
Elementary Schools Kennydale Elem
Middle Schools Risdon Middle School
High Schools Hazen Snr High
School District Renton
Others
Acceptable Financing Cash Out, Conventional
Listing Terms Cash Out, Conventional
Read Less

"Three Trees" icon indicates a listing provided courtesy of NWMLS.


