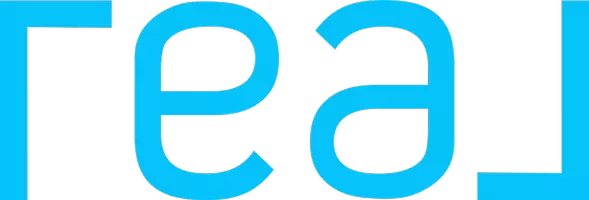Bought with COMPASS
For more information regarding the value of a property, please contact us for a free consultation.
2110 Bigelow AVE N Seattle, WA 98109
Want to know what your home might be worth? Contact us for a FREE valuation!

Our team is ready to help you sell your home for the highest possible price ASAP
Key Details
Sold Price $2,250,000
Property Type Single Family Home
Sub Type Residential
Listing Status Sold
Purchase Type For Sale
Square Footage 3,520 sqft
Price per Sqft $639
Subdivision Queen Anne
MLS Listing ID 1836382
Sold Date 11/19/21
Style 18 - 2 Stories w/Bsmnt
Bedrooms 5
Full Baths 2
Half Baths 1
Year Built 1924
Annual Tax Amount $14,029
Lot Size 4,563 Sqft
Lot Dimensions 39x117
Property Sub-Type Residential
Property Description
Unbelievably charming and completely renovated home on one of Queen Anne hill's most coveted streets! Lake Union, Rainer, Cascade Mtn and city views from master! Stunning chef's kitch w/top of line finishes/appliances + great room with fire place that opens to entertainment deck with built in BBQ and generous yard space. Office off main living room complete with security room. Gorgeous master en-suite with walk in closet + 2 spacious bedrooms and additional bath up. Lovely 2 addit bedrooms, bath and kitchen in walk-out basement perfect for apt living or additional living space. Attached garage and incredible walkability to Top Rated Schools, Eateries, Thursday night Farmer's Market and part of the Crown of QA running loop! Welcome home!
Location
State WA
County King
Area 700 - Queen Anne/Magnolia
Rooms
Basement Finished
Interior
Interior Features Ductless HP-Mini Split, Forced Air, Ceramic Tile, Fir/Softwood, Hardwood, Wall to Wall Carpet, Second Kitchen, Bath Off Primary, Ceiling Fan(s), Double Pane/Storm Window, Dining Room, Fireplace (Primary Bedroom), French Doors, Security System, Skylight(s), Vaulted Ceiling(s), Walk-In Closet(s), FirePlace, Water Heater
Flooring Ceramic Tile, Softwood, Hardwood, Other, Carpet
Fireplaces Number 3
Fireplace true
Appliance Dishwasher_, Dryer, GarbageDisposal_, Microwave_, RangeOven_, Refrigerator_, Washer
Exterior
Exterior Feature Wood
Garage Spaces 1.0
Utilities Available Cable Connected, Natural Gas Available, Sewer Connected, Electric, Natural Gas Connected
Amenities Available Cable TV, Deck, Fenced-Partially, Gas Available, Patio, Sprinkler System
View Y/N Yes
View City, Lake, Mountain(s), Territorial
Roof Type Composition
Garage Yes
Building
Lot Description Curbs, Paved, Sidewalk
Story Two
Sewer Sewer Connected
Water Public
Architectural Style Craftsman
New Construction No
Schools
Elementary Schools Hay
Middle Schools Mc Clure Mid
High Schools Lincoln High
School District Seattle
Others
Senior Community No
Acceptable Financing Cash Out, Conventional
Listing Terms Cash Out, Conventional
Read Less

"Three Trees" icon indicates a listing provided courtesy of NWMLS.


